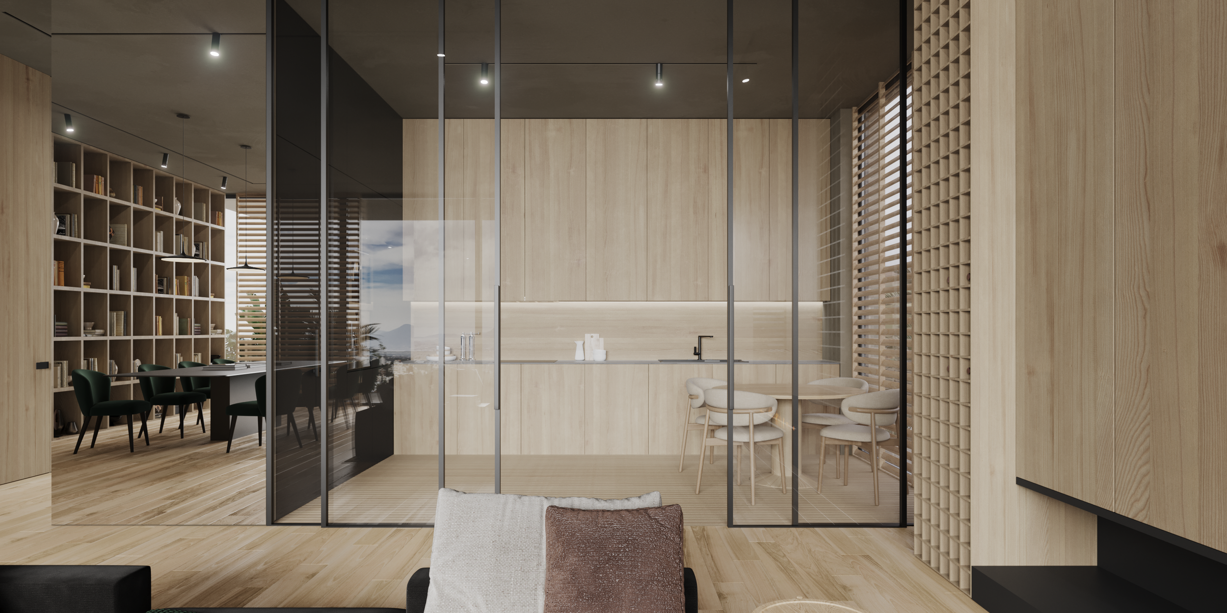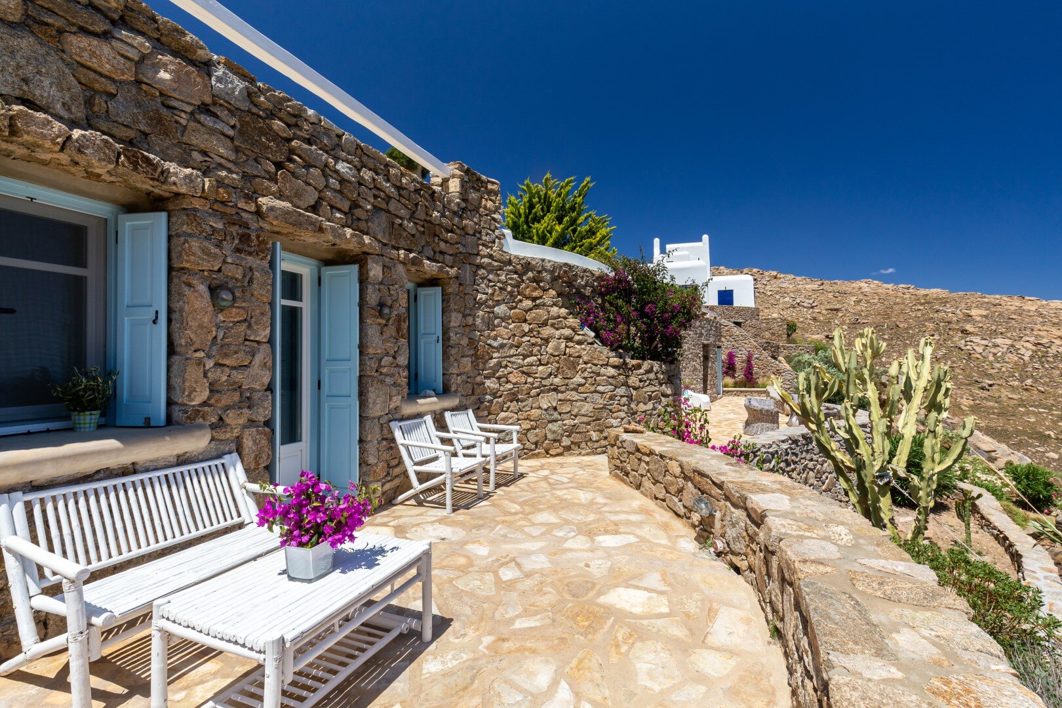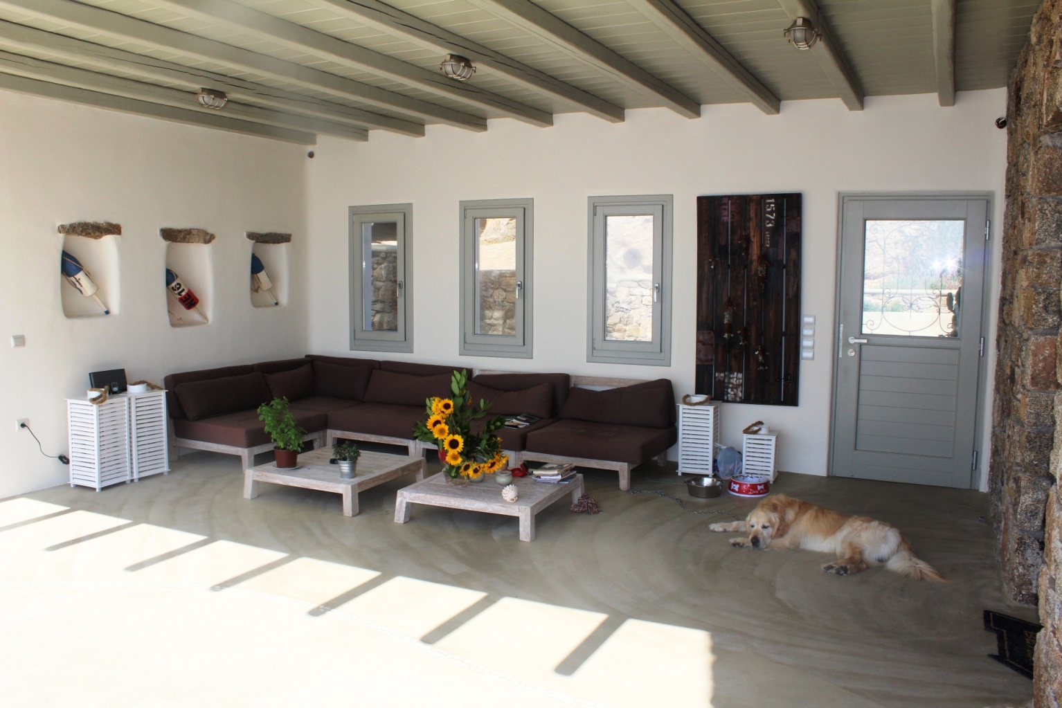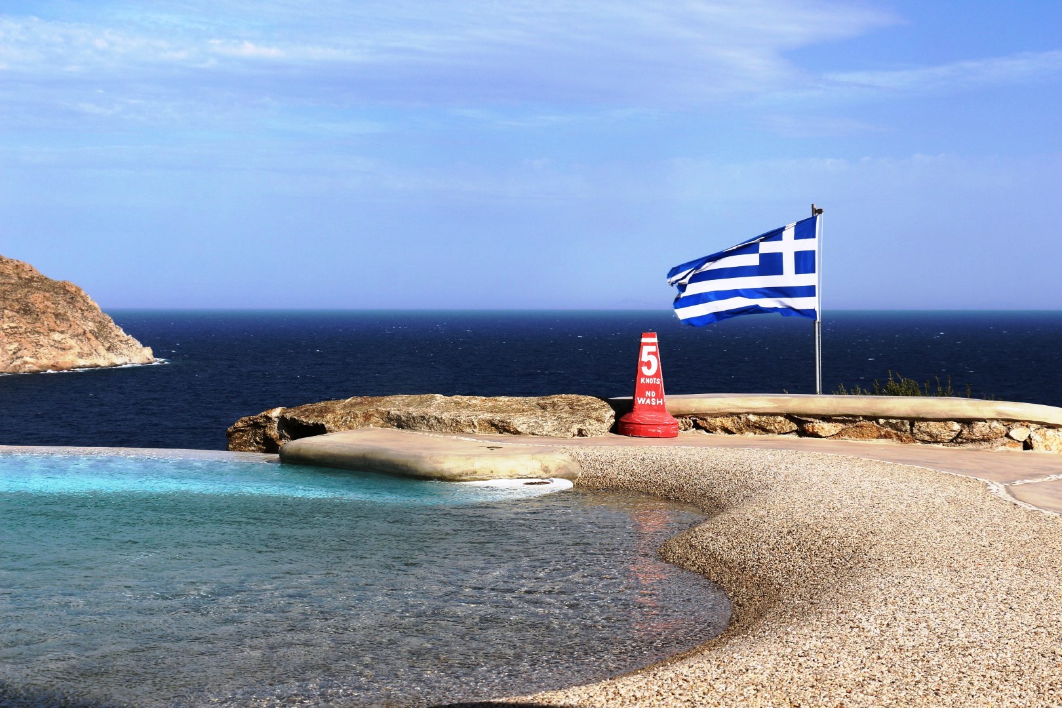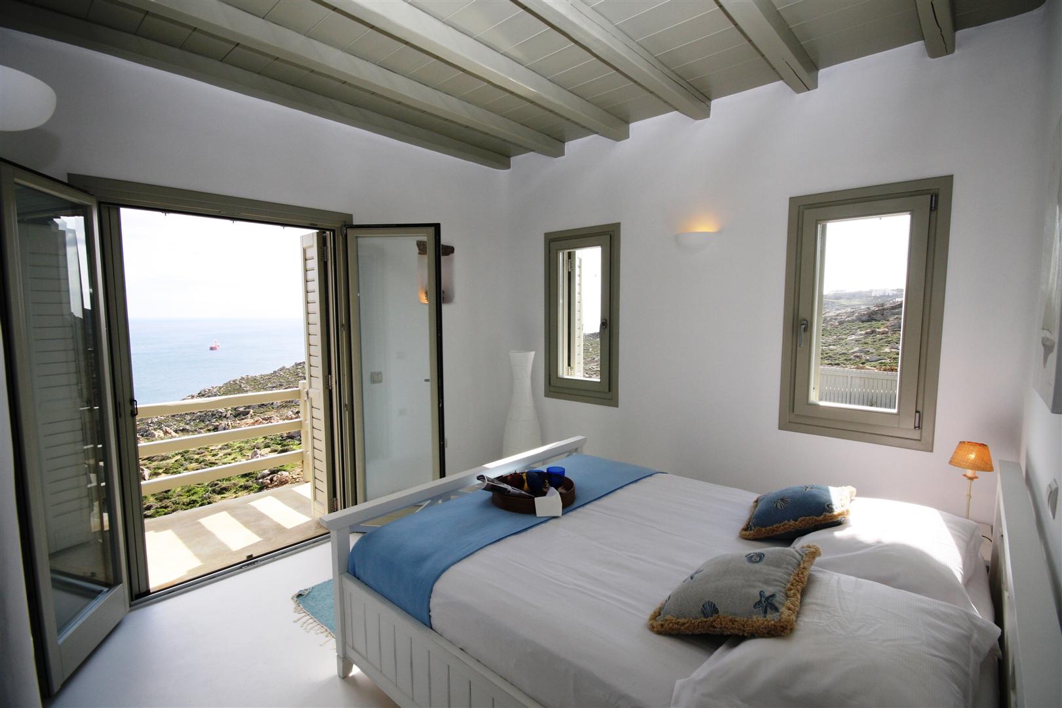Unibrain employs the world’s best designers and architects to elevate your space to the next level.
Bakogianni 40, Prestigious Minimal apartments in Kifisia, Athens
159 SQM - 293 SQM
Price on request
Complex Details
Z_Residences
Five apartments exclusive residential complex
Location
Bakogiani 40, Kifisia, Athens
Construction Year
2022-24
Status
In Progress
Located in the area of Ano Kifisia, on a prime plot of 1977 sqm with a view all the way to the sea, the complex consists of five prestigious minimal apartments .
Apartment A1 (West ground floor): 159 sqm, 2 bedrooms, private garden (sold)
Apartment A2 (East ground floor): 159 sqm, 2 bedrooms, private garden (sold)
Apartment A3 (West 1st floor): 159 sqm, 2 bedrooms
Apartment A4 (East 1st floor): 159 sqm, 2 bedrooms (sold)
Apartment A5: (2nd floor) 293 sqm, 3 bedrooms, private garden (sold)
All apartments will finish on the highest standards of the market using the best construction techniques, high quality materials, state of the art home automation technology and premium appliances.
All apartments include their own parking spaces with electric car charging.
All apartments include their own basement storage and access to a hidden common infinity pool and BBQ.
Features
Interior: Floor-to-ceiling Avaton invisible frames; Engineering wood plank floors; Chef's kitchen MIELE; Custom closets and library;
Custom fireplace; Custom TV recess; 12Concept design bathrooms.
Insulation: Thermal facades STO; Under the floor heating REHAU.
Heating: DAIKIN R32 heat pump Altherma 3RF. All-in-one product that combines indoor hot water tank, complex
pipes and other modules into a single unit for under the floor heating and hot water.
Air Conditioning: DAIKIN R32 VRV5 - a compact, powerful and silent solution that provides high performance with low operation costs.
Home automation: Controls for air-conditioning, heating & rollers; VIMAR Eikon EXE flat switches.
Outdoor: Shared BBQ; Shared pool.
Elevator: KLEEMANN 8 guests - 600 Kgr.
Location: Overlooks Athens and the islands of Aigina and Salamina; 2km from Kifisia center; 100m from Kefalari Grove; 1km from Syggrou
Park; Next to 5th primary school; 14km from Athens center Syntagma square; 15km from Plaka old Athens city; 5km from Golden Hall and the Mall Athens, 28km from Athens International Airport.
Lifestyle
Luxury living is redefined in Kifissia. Z-residences exclusive full-service 5 apartments complex, features floor-to-ceiling windows that best display its prime location. The incredible Athens city view and sea views all the way to the islands of Salamina and Aegina create an unparalleled view to enjoy. This is a prestigious minimal accommodation with an edgy warm feeling and serenity, built for a modern quality lifestyle on the highest standards of the market. The complex is right next to Kefalari Grove and 25 minutes walking distance from Kifissia center.
Kifissia is one of the most prestigious suburbs of Northern Athens, a quiet, green oasis and a commercial hub, 10 km away from down town Athens. A refreshingly green area with serene parks full of pine trees, large public squares, an upscale open-air shopping district with haute couture brands and international labels, banks, refined restaurants, trendy bars, sports clubs and fitness centers. It is close to most international schools of Athens and attracts the majority of foreign residents. Its cosmopolitan ambience reflects in the specialty supermarkets and delicatessen stores that abound. Two of Greece's largest shopping malls are just a 10 minutes drive away. Kifissia is easily accessible by regular train and bus services. The international airport is a 30 minutes drive via the Attiki Odos highway. Kifissia has always been attractive to real estate investors, so property prices here will always offer a good return on investment.
Outdoor Renders
Interior Renders - Apartment A5 - 293 sqm - 2nd floor
Interior Renders - Apartment A3 - 159 sqm - West first floor
Interior Renders - Apartment A4 - 159 sqm - East first floor
Androu 17, Minimal apartment in Kifisia, Athens
217 SQM - 3 BR - 3 BTH
SOLD
Building Details
Located in the area of Kifisia, on a prime location in front of the 950,000 sqm of a park, this 1980 apartment was completely redesigned and redecorated in 2020 with brand new electric, hydraulic, drain, autonomous heating and air-conditioning systems. There are a total of 212 sqm on 4th floor and another 5 sqm on the 5th terrace floor. All areas use under floor heating with engineered oak and 3.20*1.60 slabs on bathrooms.
The apartment was finished on the highest standards of the market using the best construction techniques, high quality materials and state of the art equipment. It features a very large living room, dinning room, large modern kitchen, 3 bedrooms, 2 bathrooms and a WC. There is an extra small room on the 5th terrace floor of 80 sqm private area.
+ Interior
The apartment's charming interior is a combination of modern minimal architecture with warm house elements.
A fully equipped open-plan kitchen with modern appliances gives onto a dinning area, directly accessing the spacious 80 sqm living with its wide terraces.
There are two bedrooms sharing a common bathroom and a master bedroom with each own en-suite bathroom.
+ Exterior
Placed in front of the apartment is a 30 sqm private veranda overlooking the 950,000 sqm of the Alsos Sygrou Park. The terrace at the 5th floor has a private 80 sqm area which can easily trasformed to a bioclimatic pergolla.
+ Details
- Apartment 4th floor: 212 sqm
- Apartment 5th terrace floor: 5 sqm
- Private terrace: 80 sqm
- Total: 3 bedrooms, 3 bathrooms
- Parking area for 1 car
- Warehouse of 12 sqm
Minimal villa in Platys Gialos, Mykonos
9 BR - 9 BTH - 6,100 SQM land - 2024 built
Building Details
Progressive minimalistic design in a chic holiday villa with a fusion of traditional Cycladic elements and hype industrial design. The villa offers the services of a 7 star luxury hotel in a magnificent and very private setting.
This ultimate destination offers everything you could possibly desire for your vacation.
En Kyano lies on a majestic mountain hill on a privileged and secluded position within a private land of 6,100 sqm, just 2 km away from renowned hotspots like Scorpio, Kalua, Tropicana, Cavo Paradiso, and Nammos, and a mere 0.5 km from Psarou beach and Platys Gialos beach.
+ Interior
The villa's charming interior is a combination of modern minimal architecture with provincial beach house elements.
A fully equipped open-plan kitchen with modern appliances gives onto a living-sitting area, directly accessing the water-front swimming pool and its wide terraces.
Split across two floors, the villa's nine bedrooms are all exquisitely furnished, all en-suite and air conditioned. All bedrooms provide their own private verandas for those romantic nightcaps or breakfasts in your pajamas.
+ Exterior
Placed in front of the villa is an extra large private lagoon-like infinity swimming pool, next to a large wooden shaded pergola. The villa is one of those residences where words are not enough to describe its allure and elegance. This ultra-modern villa is tastefully furnished in minimalist style and is carved in solid rock 100 meters above sea level amid its own rocky forest!
+ Details
6,100 sqm land
9 Bedrooms
Parking area for 12 cars and extra large verandas with pergolas
Extra large Lagoon-like infinity swimming pool
+ Design Data
Architects: D. Sakelariou, A. Kariev, M. Seitanidis
Interior Design: Lambs and Lions, Studiomacbride, 12concepts, xylo34
Outdoor design: Archetopo, Unibrain
Construction: www.unibrain.net
RockyEstate Minimal villa in Agrari, Mykonos
7 BR - 8 BTH - 5,400 SQM land - 2018 built
SOLD
Building Details
Rocky Estate is among the most lavish and exclusive villas in Mykonos. Designed by the renowned architect Hlias Bratopoulos the villa offers the services of a luxury hotel in a magnificent and very private setting. This ultimate destination offers everything you could possibly desire for your vacation.
Constructed in 2018 on a mountain hill and on a private land of 5,400 sqm, just 2 miles from down town Mykonos, the villa provides a very peaceful surrounding. Boasting spectacular 180 degrees panoramic views of the southern beaches of Elia, Agrari and Super Paradise, guests will be fascinated with the serene Mediterranean scenery.
Located in a privileged and secluded position, Rocky Estate provides tranquility, stunning sea views and total privacy.
+ Interior
The villa's charming interior is a combination of modern minimal architecture with provincial beach house elements.
A fully equipped open-plan kitchen with modern appliances gives onto a living-sitting area, directly accessing the water-front swimming pool and its wide terraces.
Split across two floors, the villa's seven bedrooms are all exquisitely furnished, all en-suite and air conditioned. All bedrooms provide their own private verandas for those romantic nightcaps or breakfasts in your pajamas.
+ Exterior
Placed in front of the villa is a 80 sqm private lagoon-like infinity swimming pool, next to a large wooden shaded pergola. Rocky Estate is one of those residences where words are not enough to describe its allure and elegance. This ultra-modern villa is tastefully furnished in minimalist style and is carved in solid rock 80 meters above sea level amid its own rocky forest!
+ Details
- Total Villa: 300 sqm
- Total Land: 5,400 sqm
- Total: 7 Bedrooms
- Parking area for 10 cars and verandas of 600 sqm
- Lagoon-like infinity swimming pool of 80 sqm
RockyMansion Traditional villa in Agrari, Mykonos
7 BR - 7 BTH - 5,500 SQM land - rebuilt 2019
Price on request
Building Details
This exclusive property of 400 sqm constructed in 2006 and rebuilt 2019 is located at the Southern part of Mykonos, just 5km away from down town Mykonos, overlooking the islands of Paros and Naxos with stunning views over the Aegean sea and its secluded famous Agrari Beach.
Designed by the veteran architect Konstantinos Zachopoulos the villa is offering a peaceful surrounding, tranquility and total privacy in 5,500 sqm of private land, located on a dead-end small street.
A small 800 meters road connects the villa with the famous Agrari beach that features two restaurants, quiet bar and water sports.
+ Interior
The villa's charming interior, schemed in light blue and white, could be described as “beach house style” combining traditional elements of Cycladic architecture with provincial selected details.
+ Exterior
The outdoor spaces of Rocky Mansion, surrounded by rocky hills and Mediterranean herbs, embrace the true spirit of summer life as they allow living each moment of the day in total comfort and relaxation. An array of two-level sitting areas and one distinct dining/lounge pergola-shaded area, paired with a stone-sculpted dining table and a traditional wood fire BBQ, is offering guests a perfect entertaining area.
An elegant infinity pool surrounded by a very spacious sun deck with comfortable summer furniture dominates the villa’s terrace well accompanied by a covered pergola providing shading. The fully equipped kitchen with modern appliances gives onto a pleasing living-sitting space directly accessing the swimming pool and its wide terraces.
+ Details
FIRST FLOOR - 1 bedroom with private bathroom
GROUND FLOOR - Kitchen, Living, Dining, Guest room, Kids room, 1 shared bathroom
LOWER GROUND FLOOR - 4 independent Guest rooms with private bathroom
Lagoon-like infinity swimming pool of 40 sqm with 8 persons outdoor Jacuzzi
Parking area for 8 cars and verandas of 400 sqm
Sea front minimal villa in Agrari, Mykonos
5 BR - 5 BTH - 2,250 SQM land - 2012 built
Sold
Building Details
Rocky Retreat 1 is a stone-built exclusive property constructed in 2012. Designed by the renowned architect Hlias Bratopoulos, the villa distinguishes itself for its unique design and quiet location. A private path leads you directly to the beach in just 5 minutes. The 2,250 sqm private land of the property, located on a dead-end small street, is offering a peaceful surrounding.
The Rocky Retreat 1 villa is the place for those seeking a hidden gem. Located in a privileged and secluded position on top of Agrari Beach (one of the best Mykonian beaches), Rocky Retreat 1 provides tranquility, stunning sea views and total privacy.
+ Interior
The villa's charming interior is a combination of minimal architecture with provincial beach house elements. A fully equipped open-plan kitchen with modern appliances, gives onto a living-sitting space directly accessing the water-front swimming pool and its wide terraces.
+ Exterior
Placed in front of the villa is a private lagoon-like infinity swimming pool, next to a large wooden shaded pergola. On the back of the villa, a beautiful dining area and traditional wood fire BBQ offers the perfect entertaining area.
+ Details
- Total Interior Coverage: 5 Bedrooms
- Total Villa: 303 sqm
- Total Land: 2,250 sqm
- Parking area for 5 cars and verandas of 400 square meter
- Lagoon-like infinity swimming pool of 30 sqm
Seafront minimal villa in Agrari, Mykonos
4 BR - 4 BTH - 2,250 SQM land - 2012 built
Sold
Building Details
Rocky Retreat 2 is a beautiful stone built property constructed in 2012.Designed by the renowned architect Hlias Bratopoulos, the villa distinguish itself for its unique design, the stunning location. A private path leads you directly to the beach in just 5 minutes. The 2,250 sqm private land of the property, located on a dead-end small street, is offering a peaceful surrounding.
The Rocky Retreat 2 shares the same philosophy as Rocky Retreat 1. Tranquility and total privacy, comfort and elegance with great panoramic views of the Southern part of Mykonos.
+ Interior
The villa's charming interior, a mixture of Mykonian and provincial beach house elements, blends harmoniously with the Cycladic architecture. A fully equipped open-plan kitchen with modern appliances, gives onto a living-sitting space directly accessing the water-front swimming pool and its Mediterranean garden.
+ Exterior
Placed in front of the villa is a private lagoon-like infinity swimming pool with comfortable summer furniture next to a large wooden shaded pergola. It features a beautiful dining area and traditional wood-fire BBQ, offering a perfect entertaining area every hour of the day.
+ Details
- Total Interior Coverage: 4 Bedrooms
- Total Villa: 183 sqm
- Total Land: 2,250 sqm
- Parking area for 2 cars and verandas of 300 square meter
- Lagoon-like infinity swimming pool of 30 sqm







































































